101 Sequams Lane W, West Islip, NY 11795
$1,558,000
Sold Price
Sold on 10/25/2022
 4
Beds
4
Beds
 2.5
Baths
2.5
Baths
 Built In
2019
Built In
2019
| Listing ID |
11072986 |
|
|
|
| Property Type |
Residential |
|
|
|
| County |
Suffolk |
|
|
|
| Township |
Islip |
|
|
|
| School |
West Islip |
|
|
|
|
| Total Tax |
$22,703 |
|
|
|
| Tax ID |
0500-476-00-02-00-021-000 |
|
|
|
| FEMA Flood Map |
fema.gov/portal |
|
|
|
| Year Built |
2019 |
|
|
|
| |
|
|
|
|
|
Welcome To This Stunning One Of A Kind Colonial In The Desirable Sequams Colony! This Masterpiece Features Luxury And Custom Finishing's Throughout! Remarkable Open Floor Plan With Double Story Living Room, A Chefs Dream Kitchen With A Large Waterfall Center Island, And A Formal Dining Room With Coffered Ceilings That is Great For Hosting Parties Or Intimate Events. Expanding Off The Great Room Is A Large Play Area With Custom Built In Storage And A Convenient Executive Office. This Residence Also Features A Spacious Master Bedroom With A Lovely En Suite And Spectacular Water Views Of The Great South Bay. Continuation Of The Second Floor Is A Catwalk Leading to 3 Generous Bedrooms And Another Full Bath. Outdoors Is A Private Paver Driveway, Spacious Garage, Heated Salt Water Inground Pool, Trex Deck With Hot Tub, Deep Canal And a Brand New Navy Vinyl 90ft Bulk Head Set Up On This Amazing Waterfront Property. A Must See!!!
|
- 4 Total Bedrooms
- 2 Full Baths
- 1 Half Bath
- 0.23 Acres
- 10019 SF Lot
- Built in 2019
- Colonial Style
- Drop Stair Attic
- Lot Dimensions/Acres: 80x125
- Oven/Range
- Refrigerator
- Dishwasher
- Microwave
- Washer
- Dryer
- Hardwood Flooring
- 12 Rooms
- Entry Foyer
- Living Room
- Family Room
- Den/Office
- Walk-in Closet
- 2 Fireplaces
- Alarm System
- Forced Air
- Natural Gas Fuel
- Central A/C
- Basement: Crawl space
- Hot Water: Gas Stand Alone
- Features: Smart thermostat,cathedral ceiling(s), eat-in kitchen,formal dining room, marble bath,marble countertops,master bath,pantry,powder room,storage
- Vinyl Siding
- Stone Siding
- Attached Garage
- 1 Garage Space
- Community Water
- Pool: In Ground
- Deck
- Patio
- Fence
- Open Porch
- Irrigation System
- Cul de Sac
- Water View
- Canal View
- Canal Waterfront
- Access Waterfront
- Dock Waterfront
- New Construction
- Construction Materials: Energy star
- Exterior Features: Bulkhead
- Window Features: New Windows
- Parking Features: Private,Attached,1 Car Attached,Driveway
- Sold on 10/25/2022
- Sold for $1,558,000
- Buyer's Agent: John Walsh
- Company: Galaxy Realty Group Inc
|
|
Realty Connect USA L I Inc
|
Listing data is deemed reliable but is NOT guaranteed accurate.
|



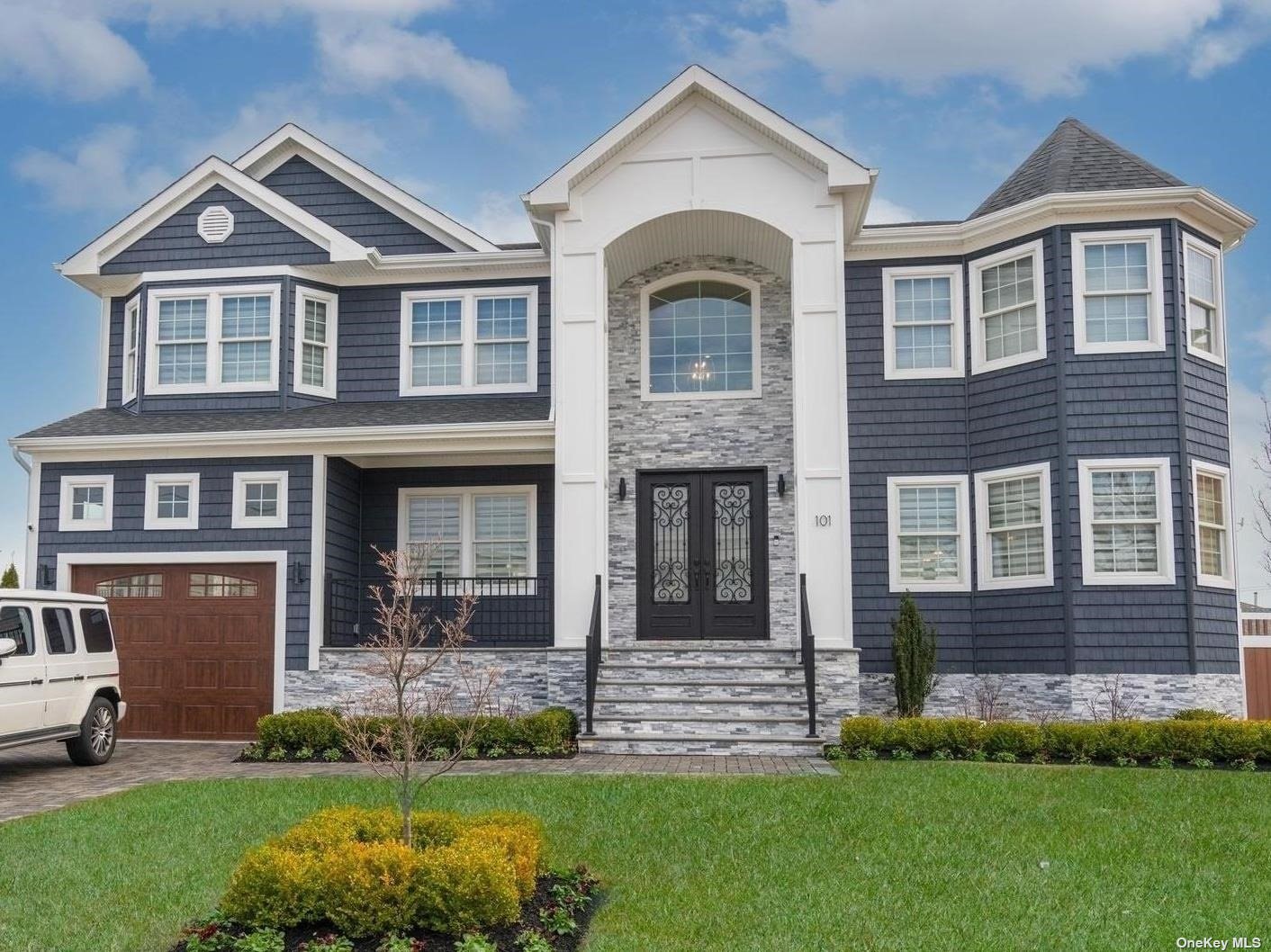

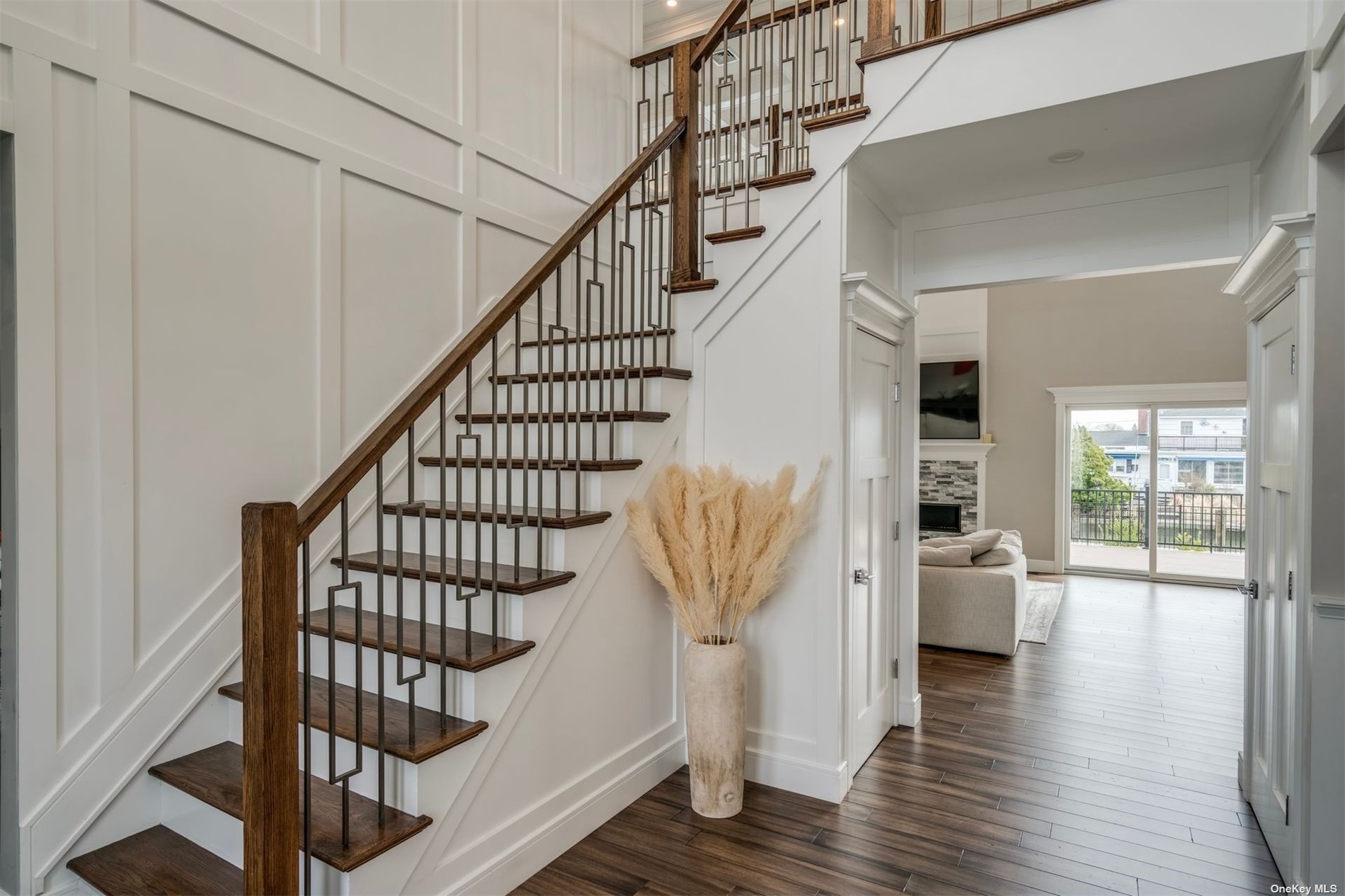 ;
;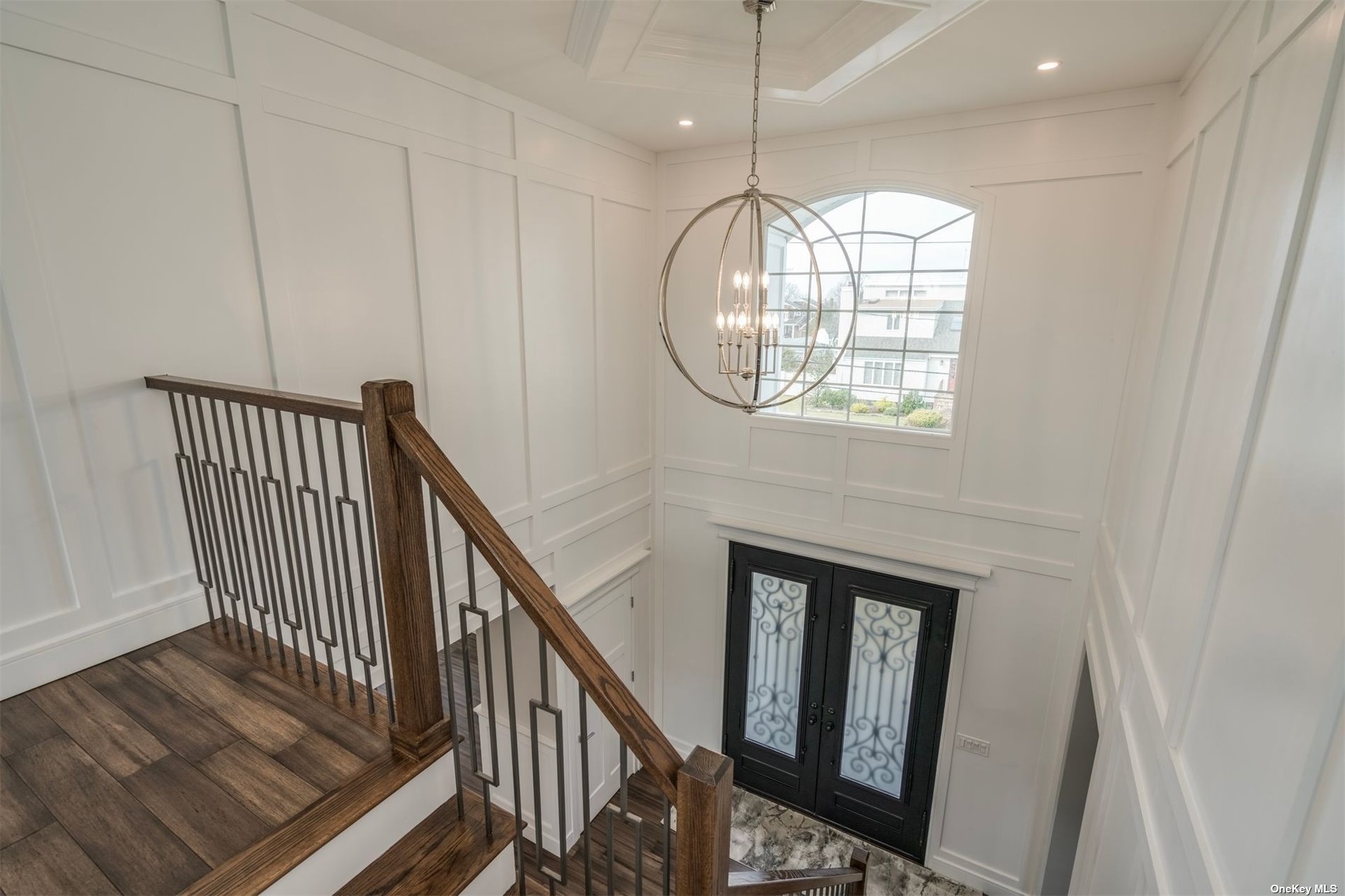 ;
; ;
;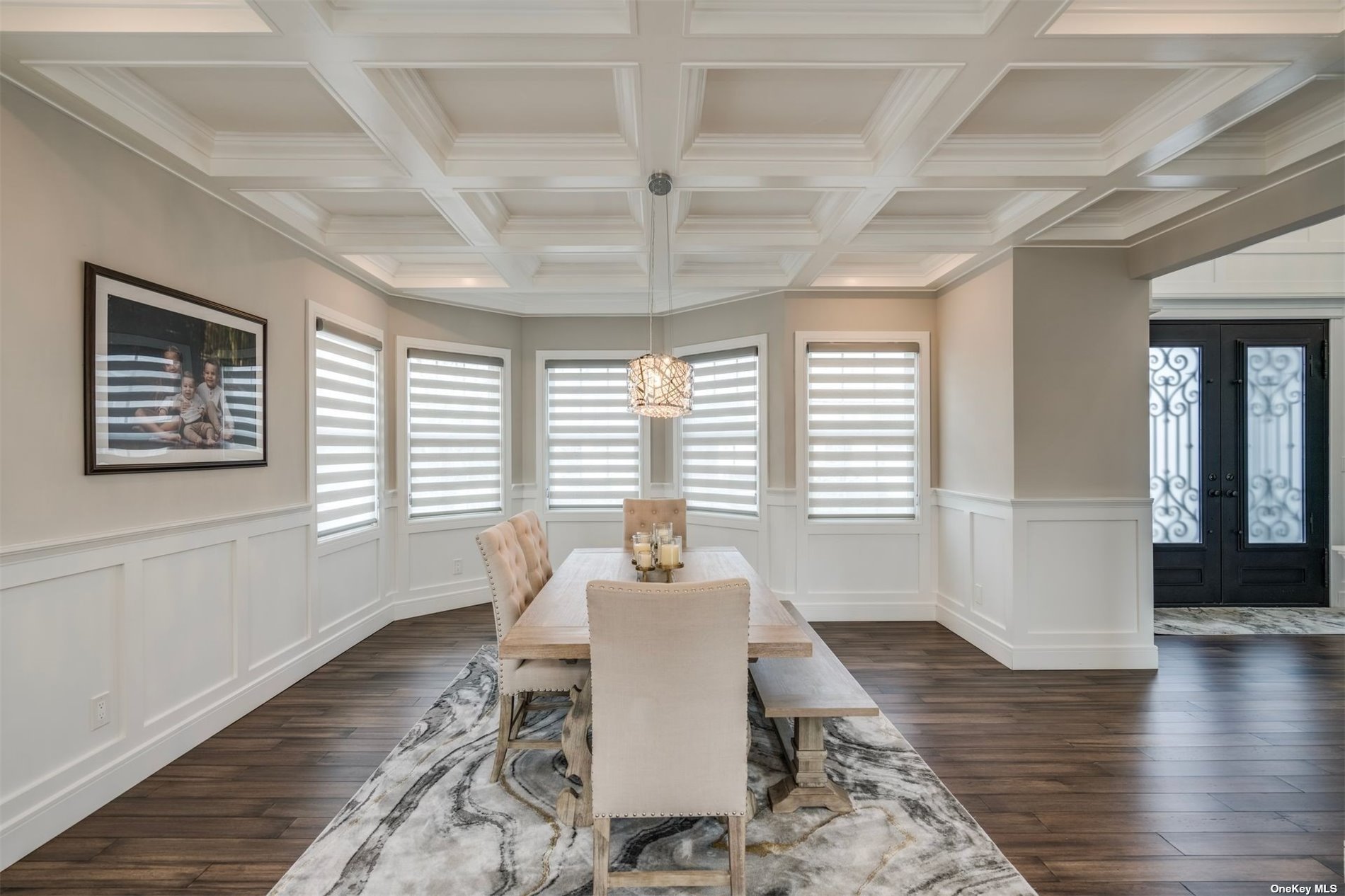 ;
;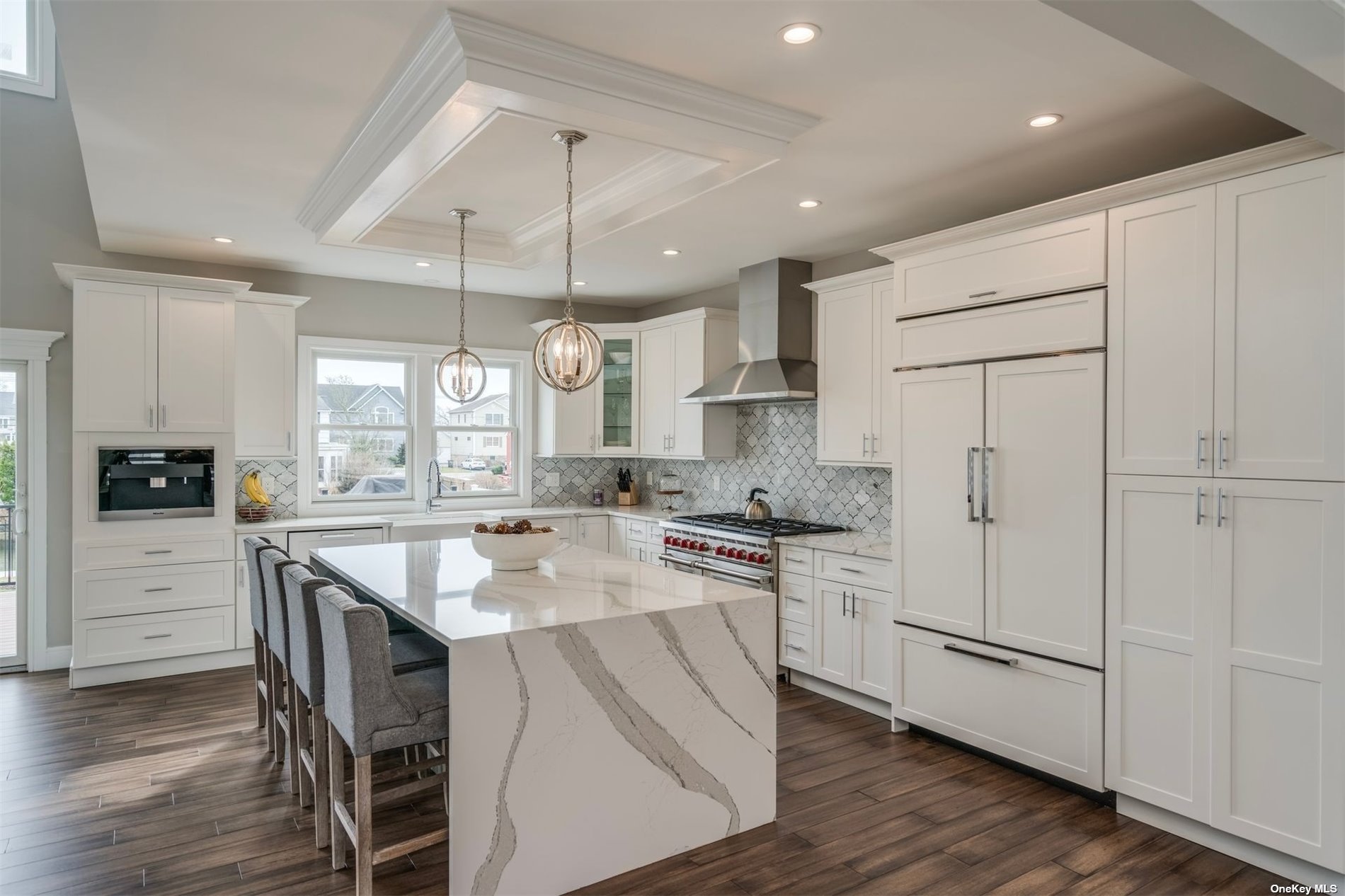 ;
;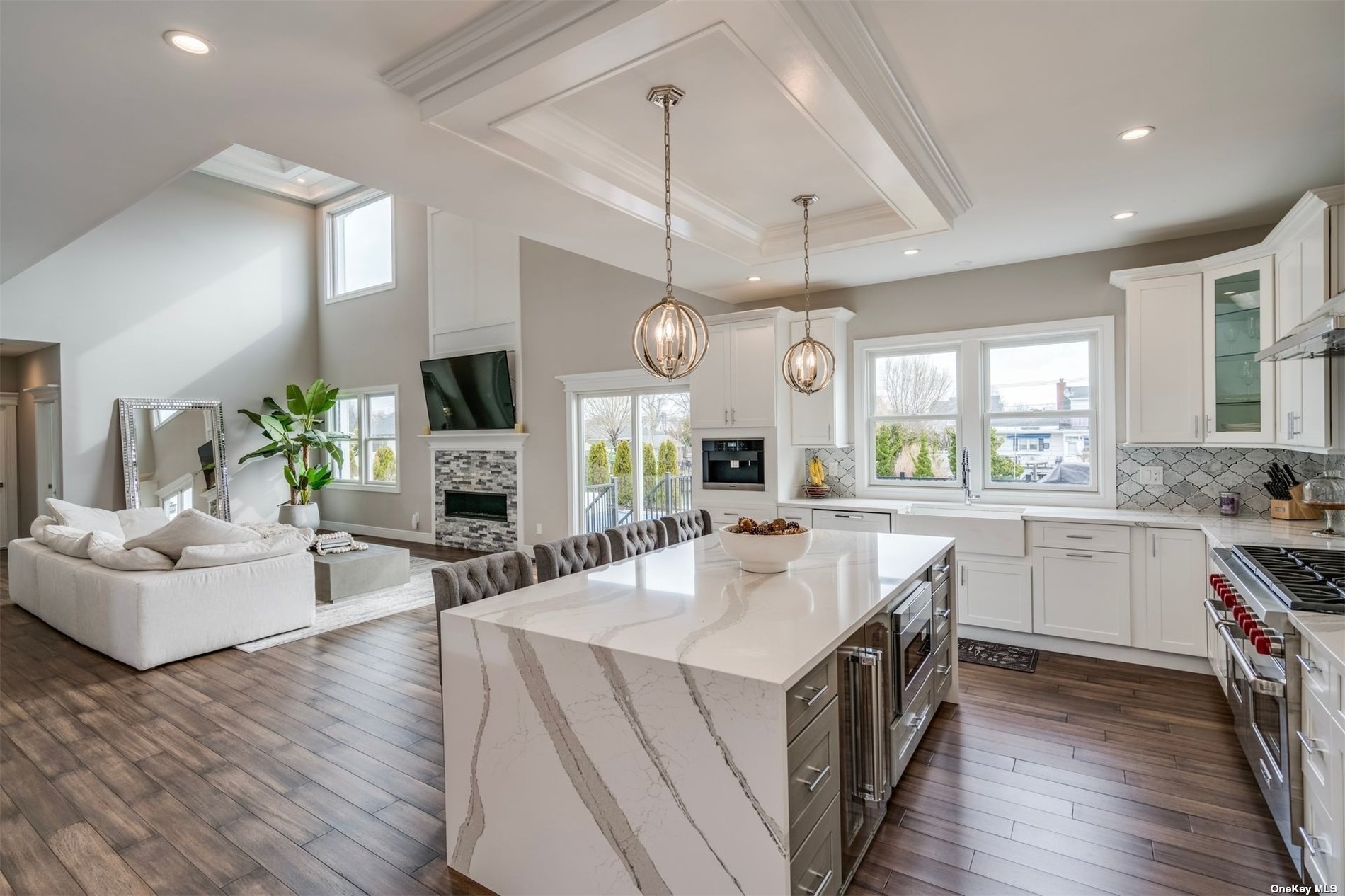 ;
;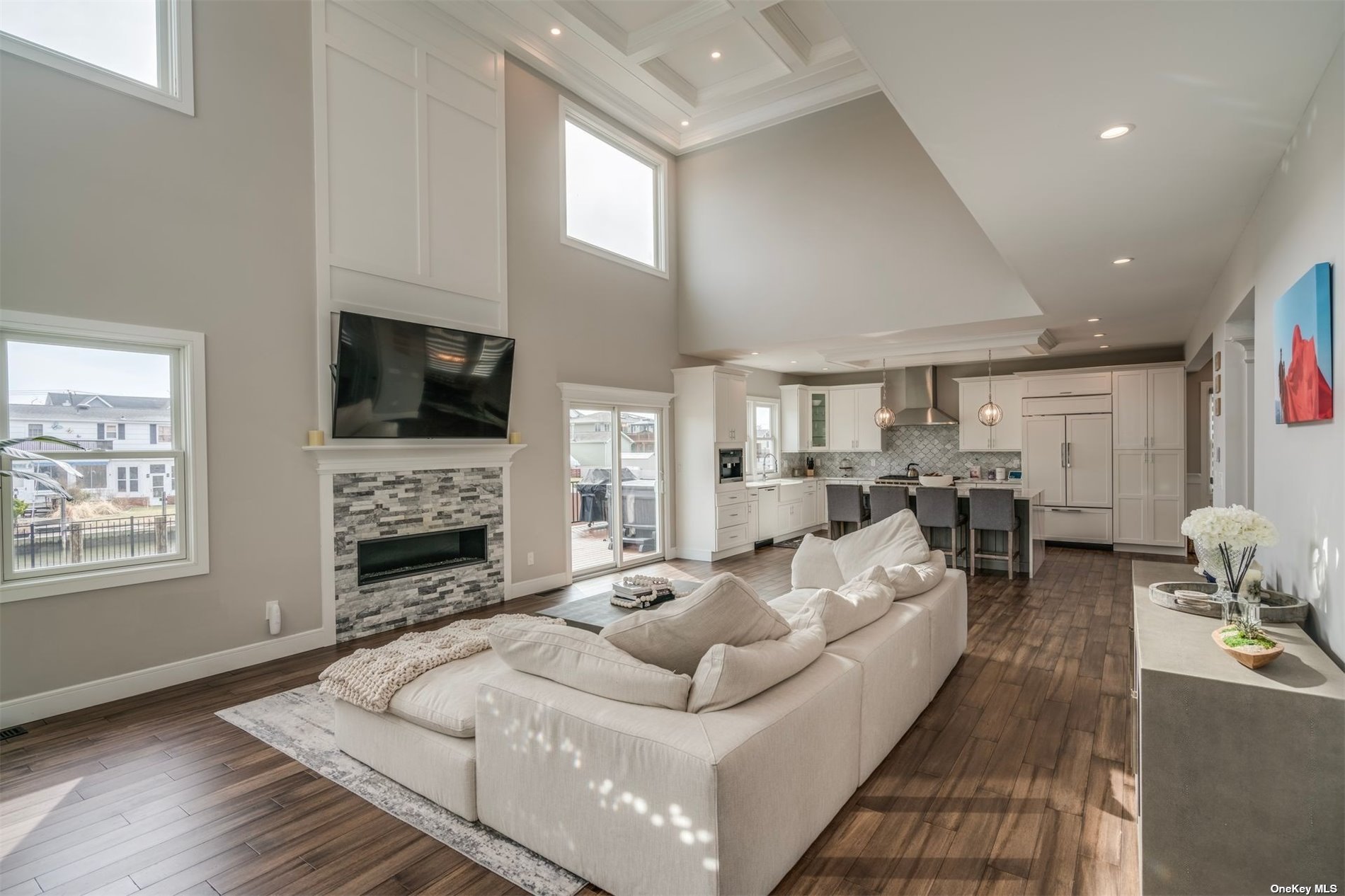 ;
; ;
; ;
; ;
; ;
; ;
;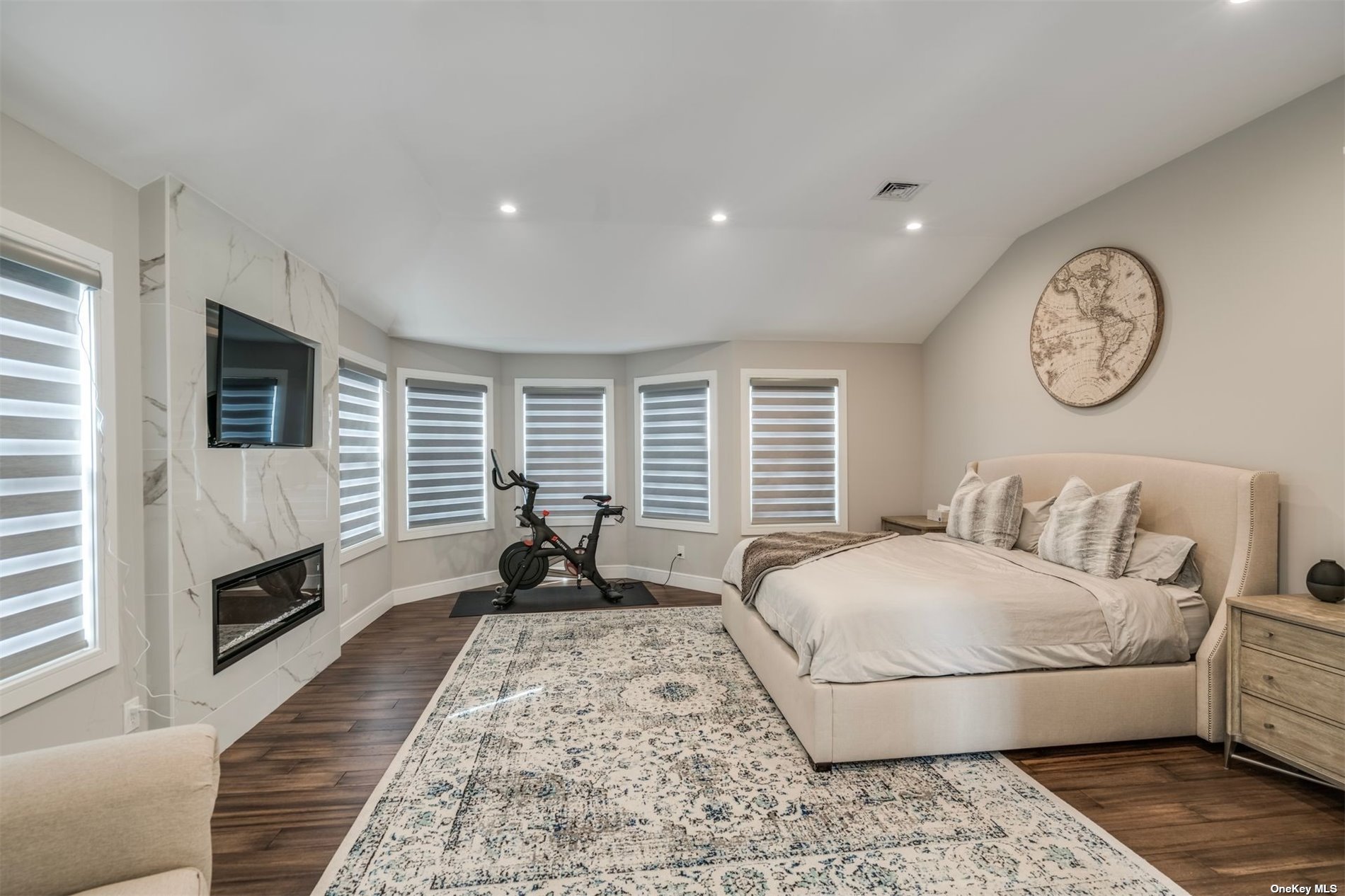 ;
;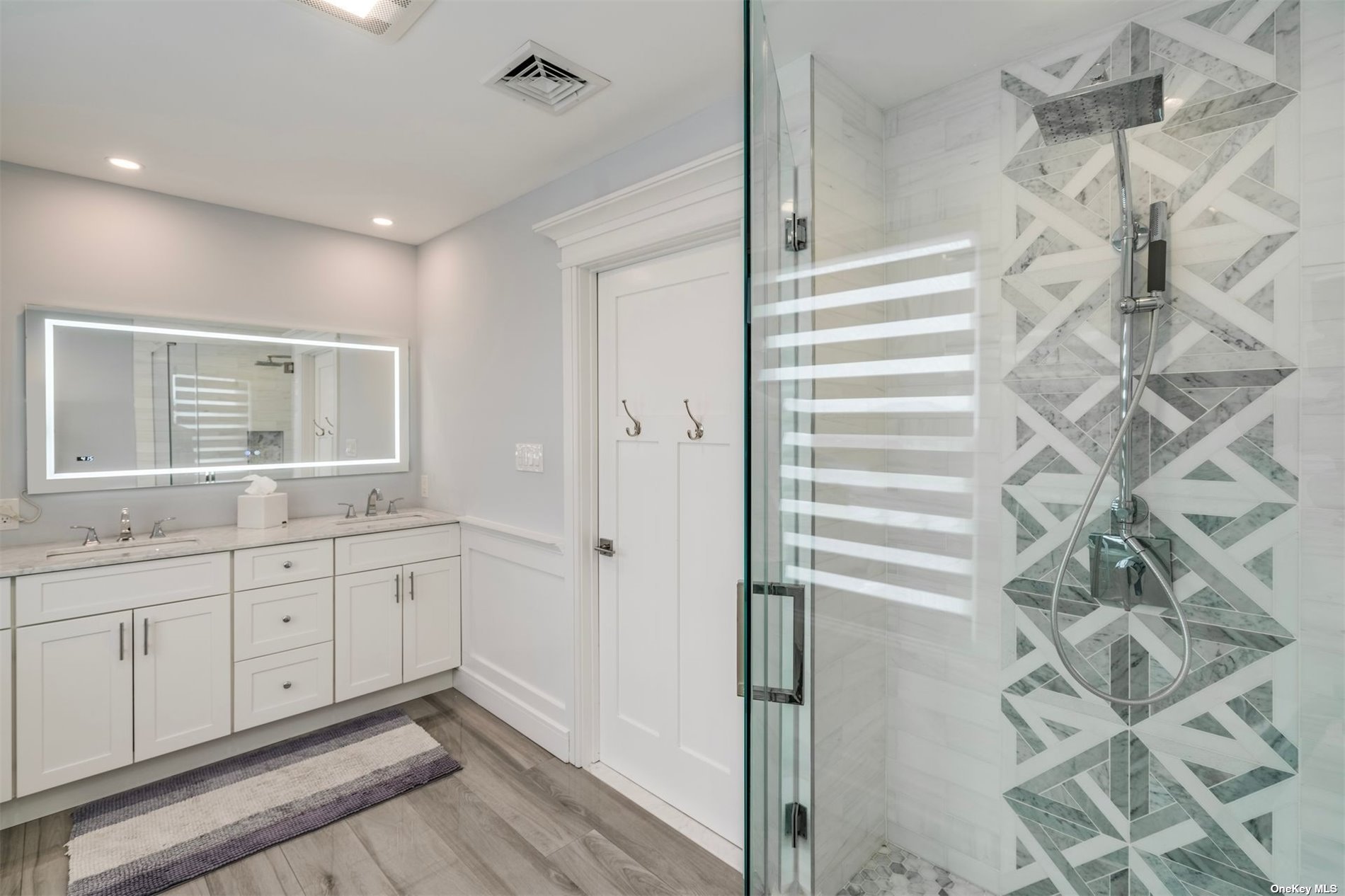 ;
; ;
;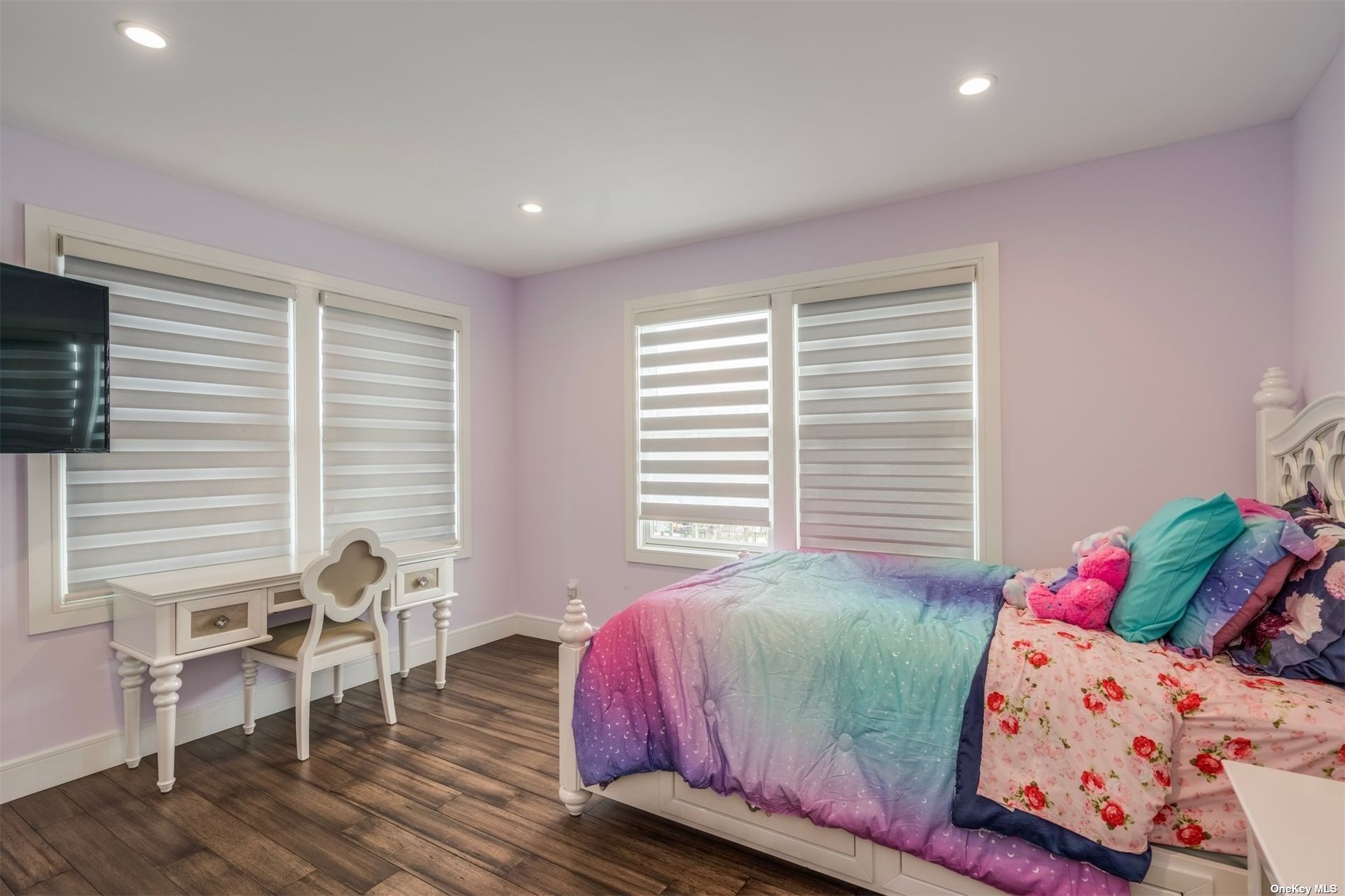 ;
;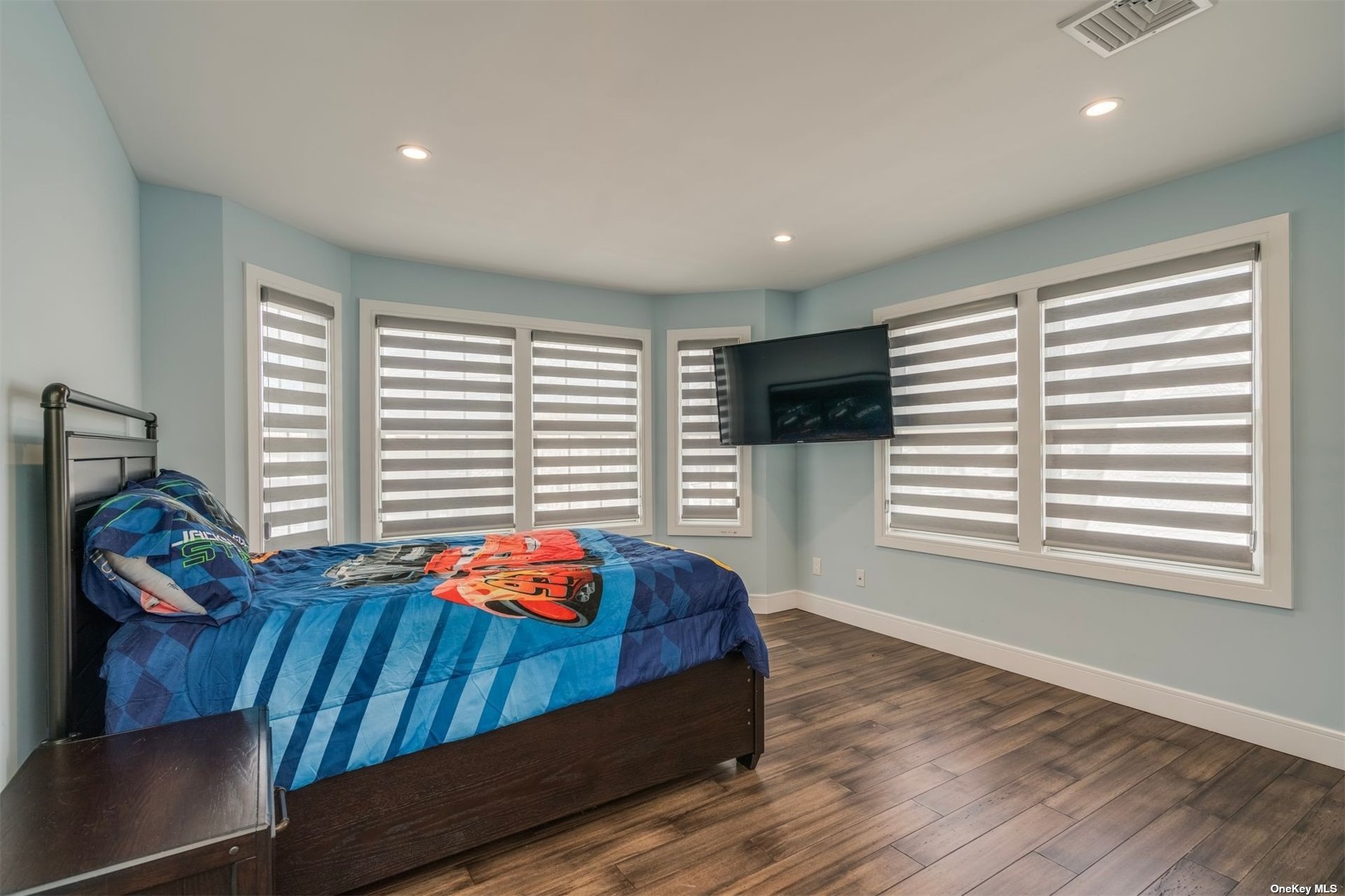 ;
;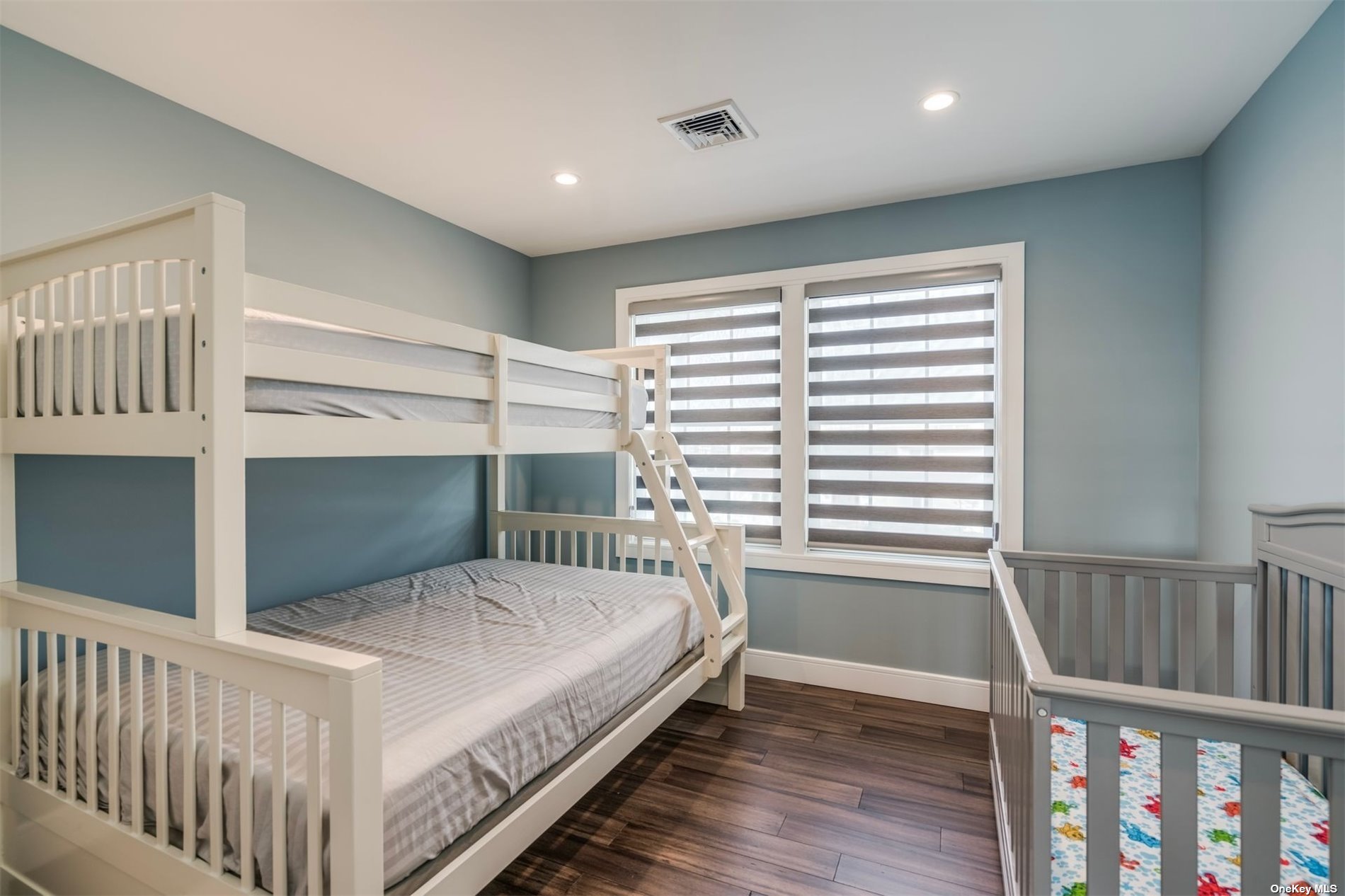 ;
;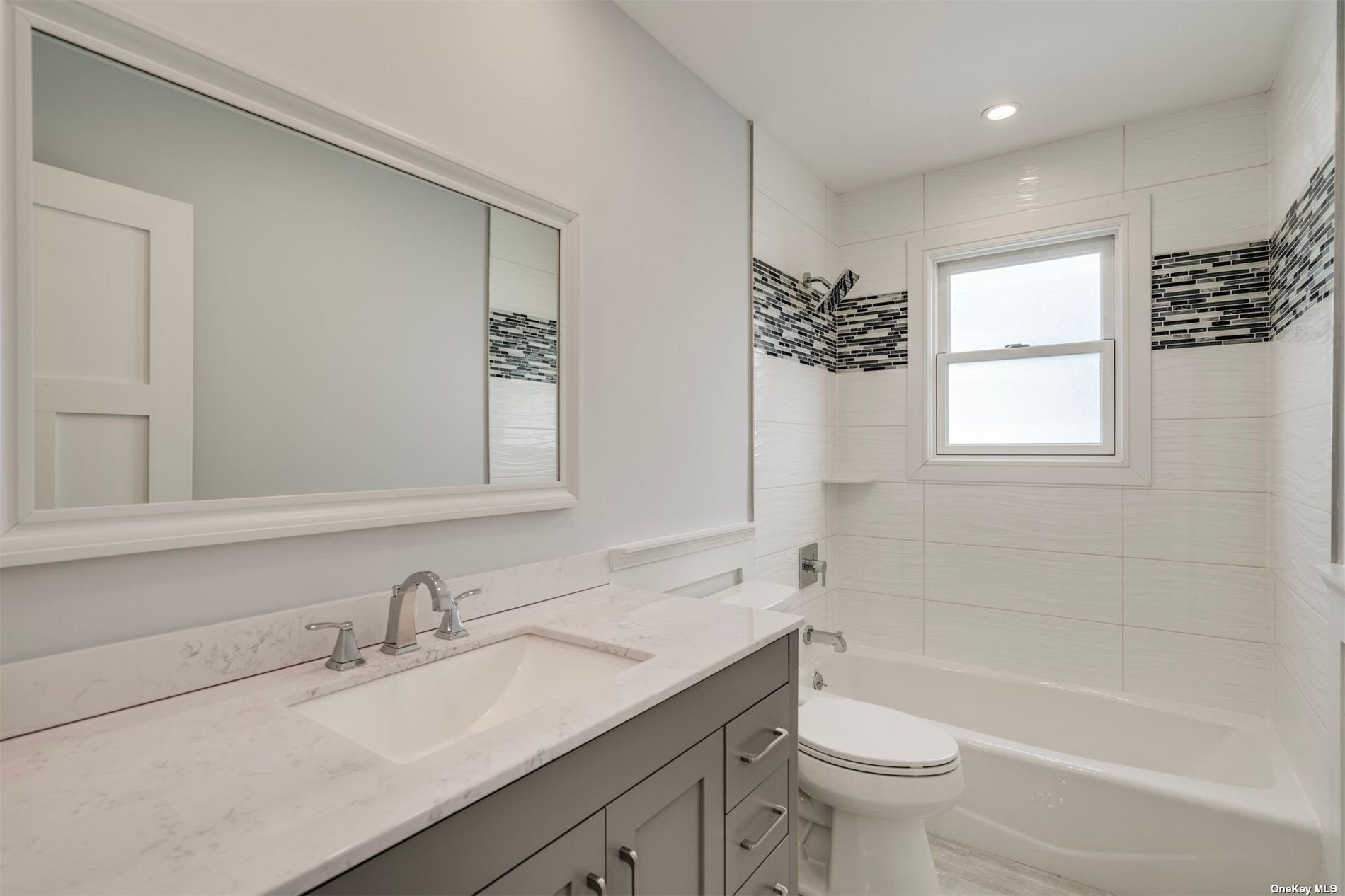 ;
; ;
;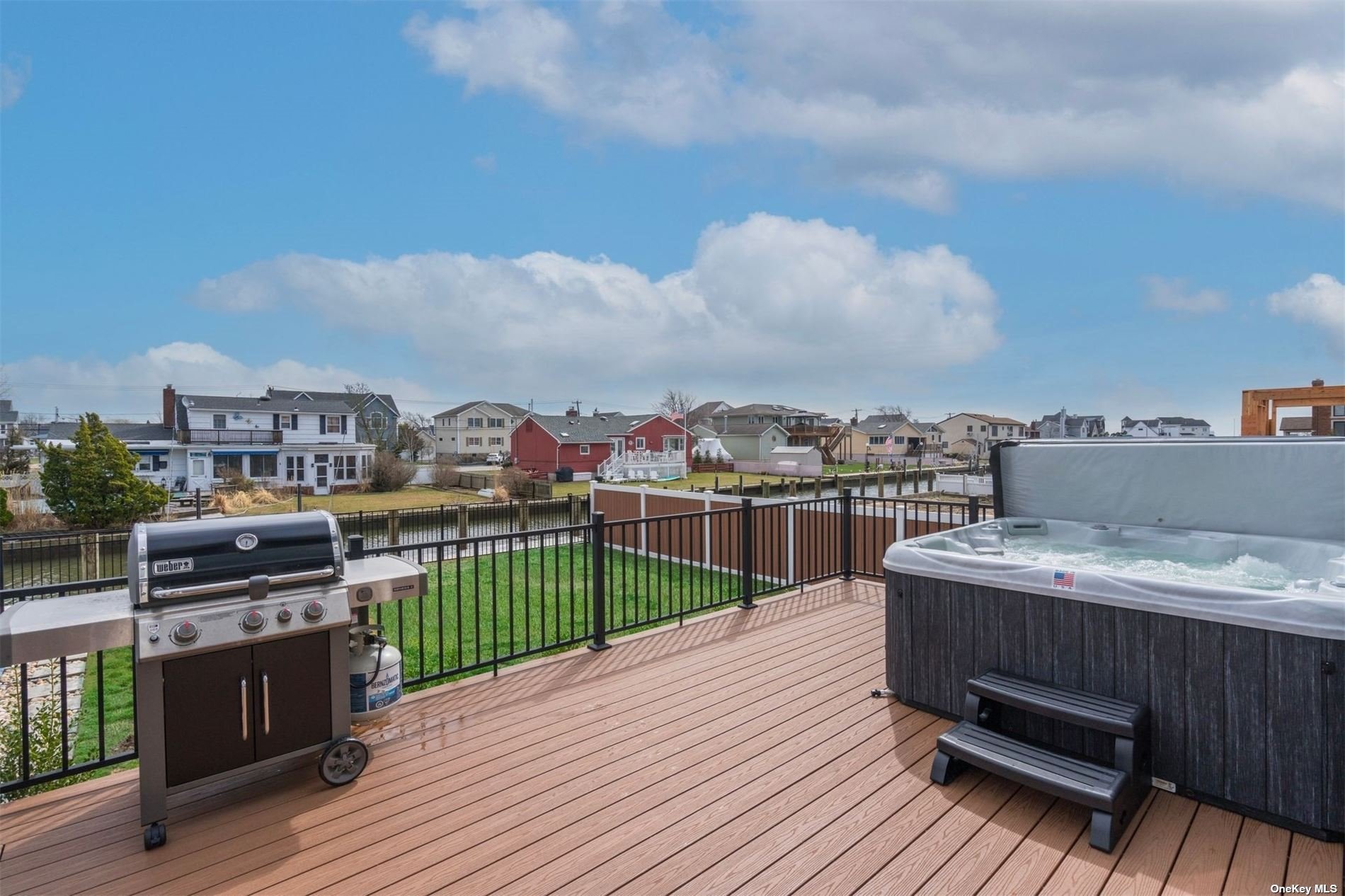 ;
; ;
;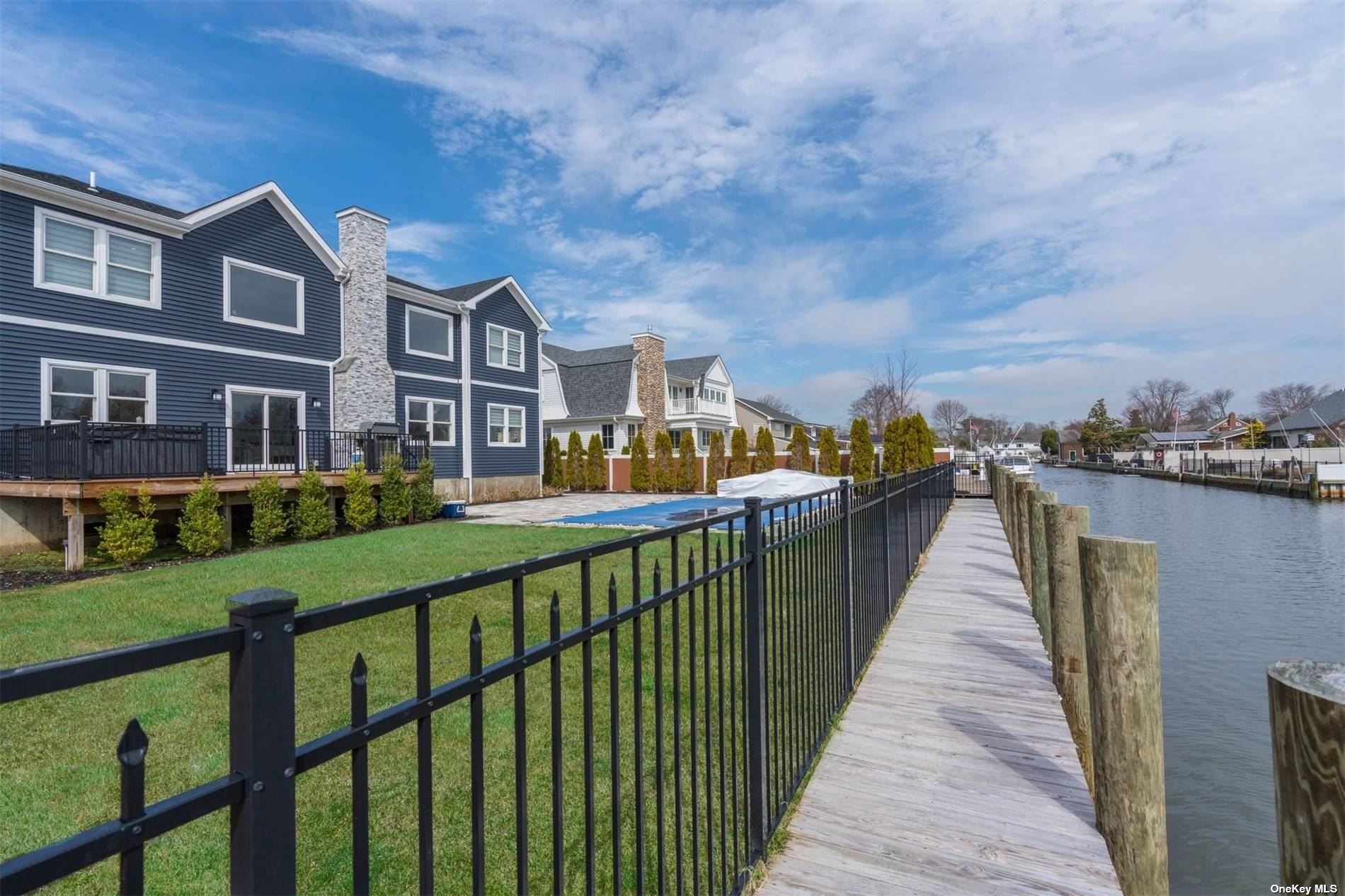 ;
;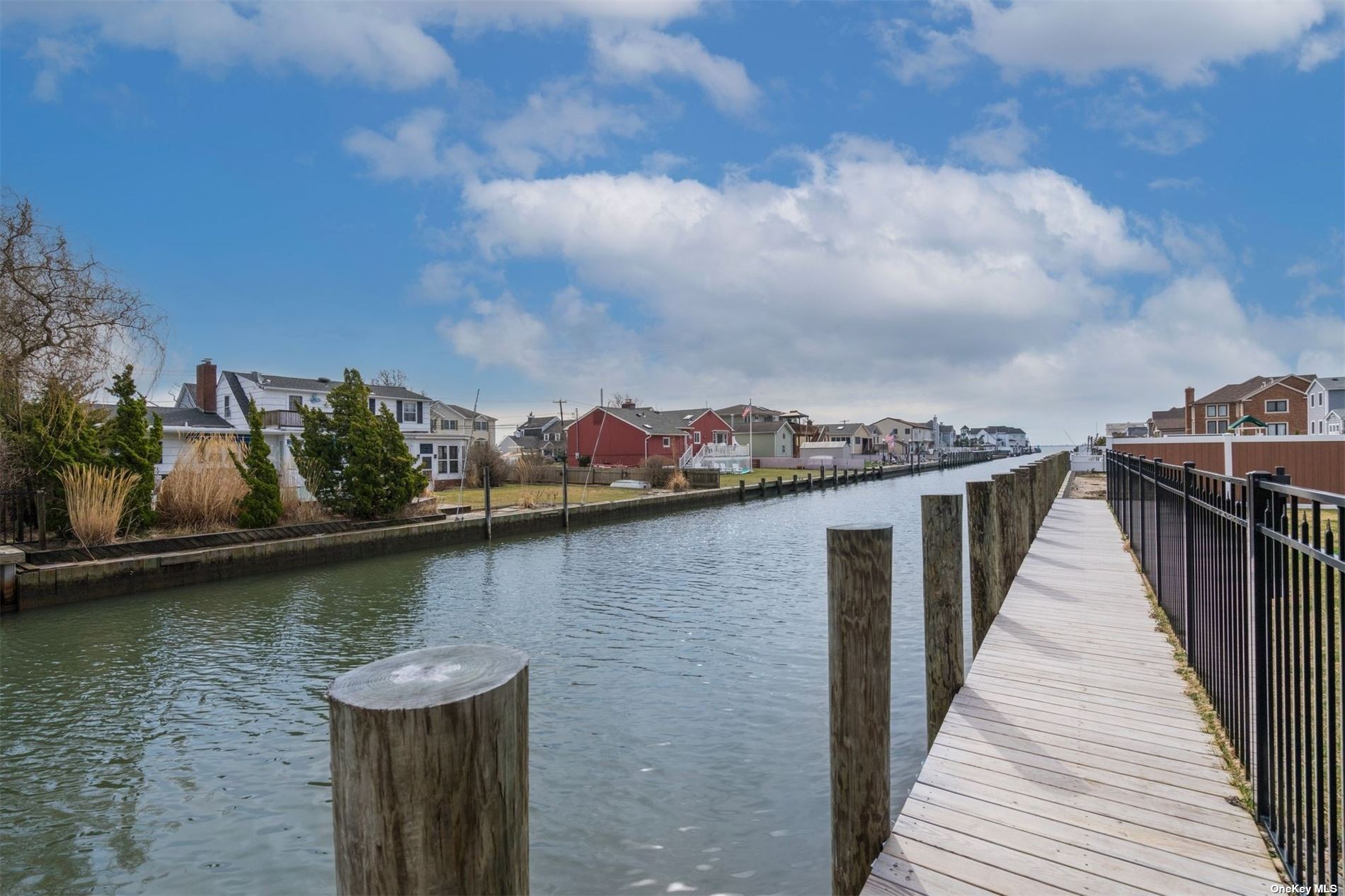 ;
;